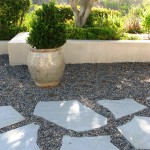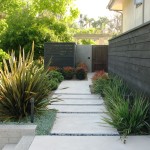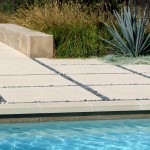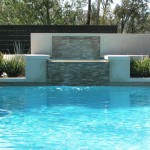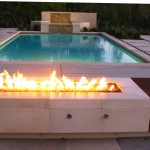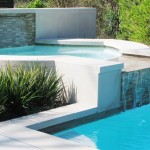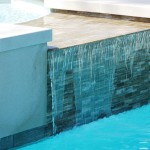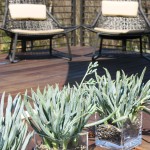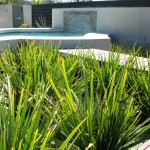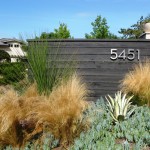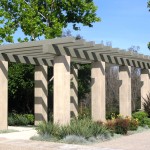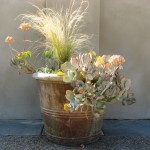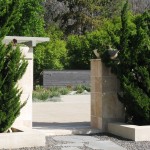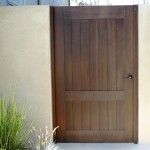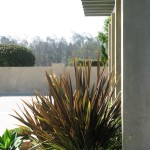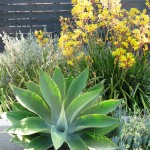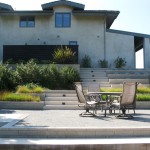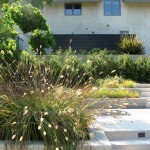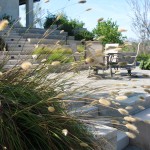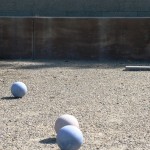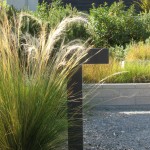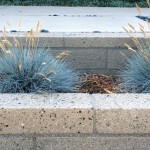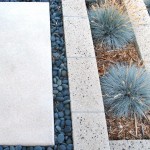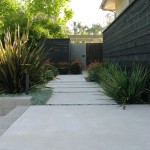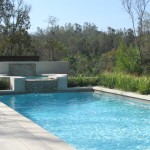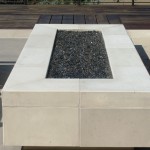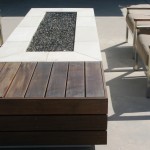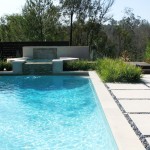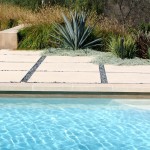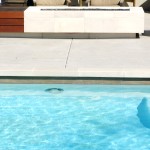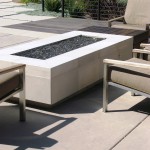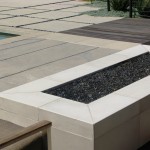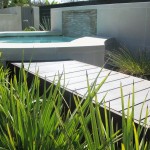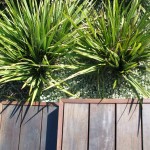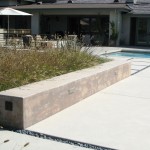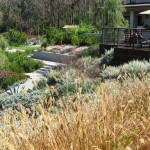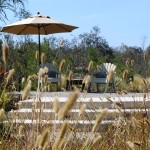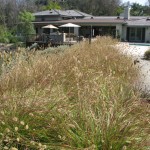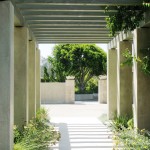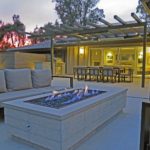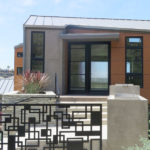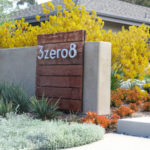rancho santa fe estate
The owners of this rambling 2 ½ acre property contacted DCLD after seeing one of our projects that had been featured in a national magazine. We set out with the goal of creating many more usable entertainment and play areas for this active family of four while moving the feel of the house and property into a more contemporary direction. The pool and spa were reconfigured into simple, clean shapes and finished with Napa Valley Cast Stone coping/siding and travertine mosaic detail. An ipe deck with custom bronze metal railing extends the usable space beyond the pool and outdoor kitchen. A sleek gas fire element anchors one end of the pool. Grasses and agaves surround a curved path leading out to ‘the point’, which houses another fire element and casual seating. New sand blasted block retaining walls create a series of long stadium steps leading down to a large play lawn and decomposed granite bocce court, surrounded by a collage of colorful drought tolerant plants. A slope of French lavender surrounds a small vineyard. Another curved DG path leads up a gentle slope planted with native oaks and deer grass.
Out front, the approach to the home is enhanced with olive trees, lavender and a sand blasted wood / stucco pergola that directs guests to the front entry to the left or into the new garden to the right.


